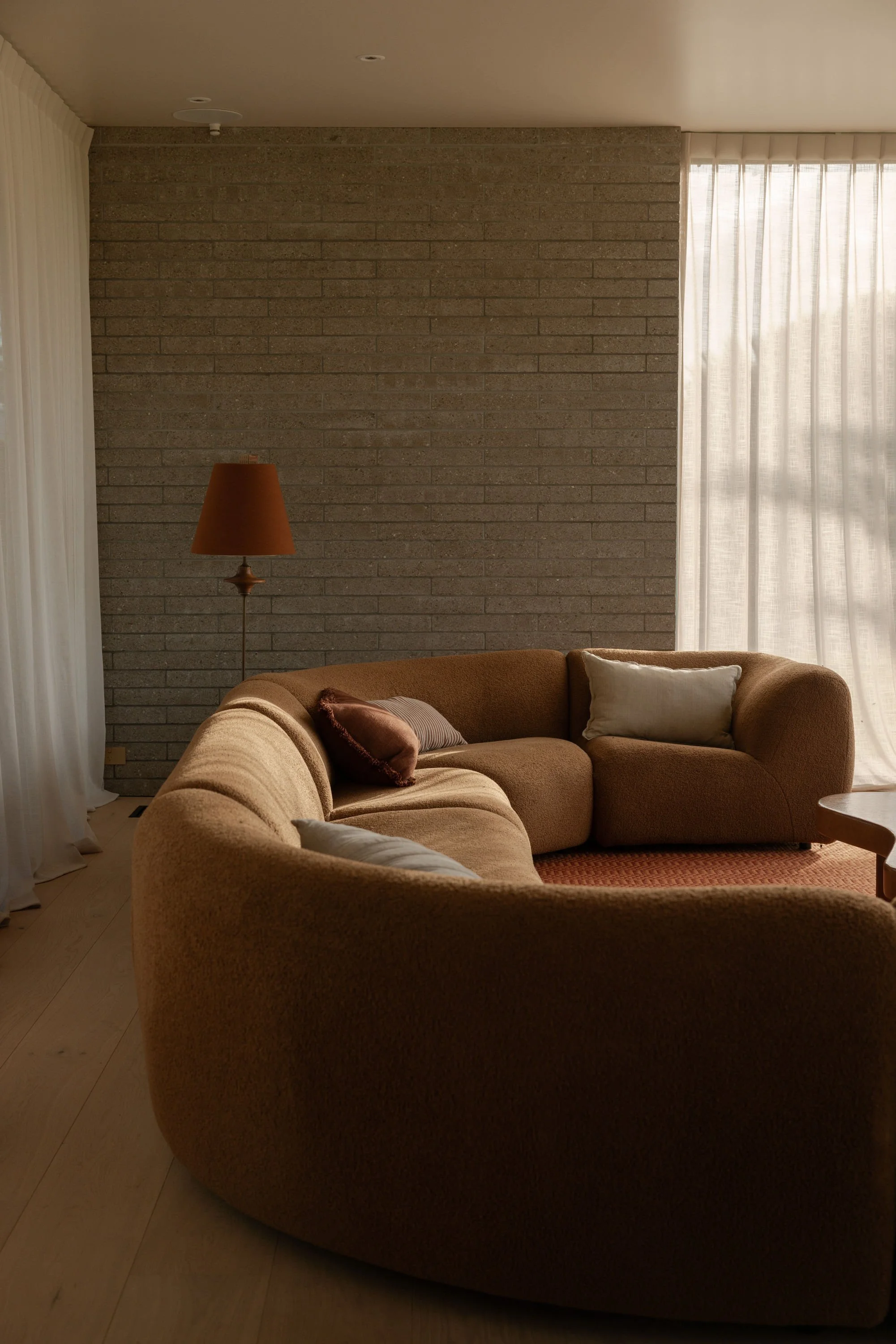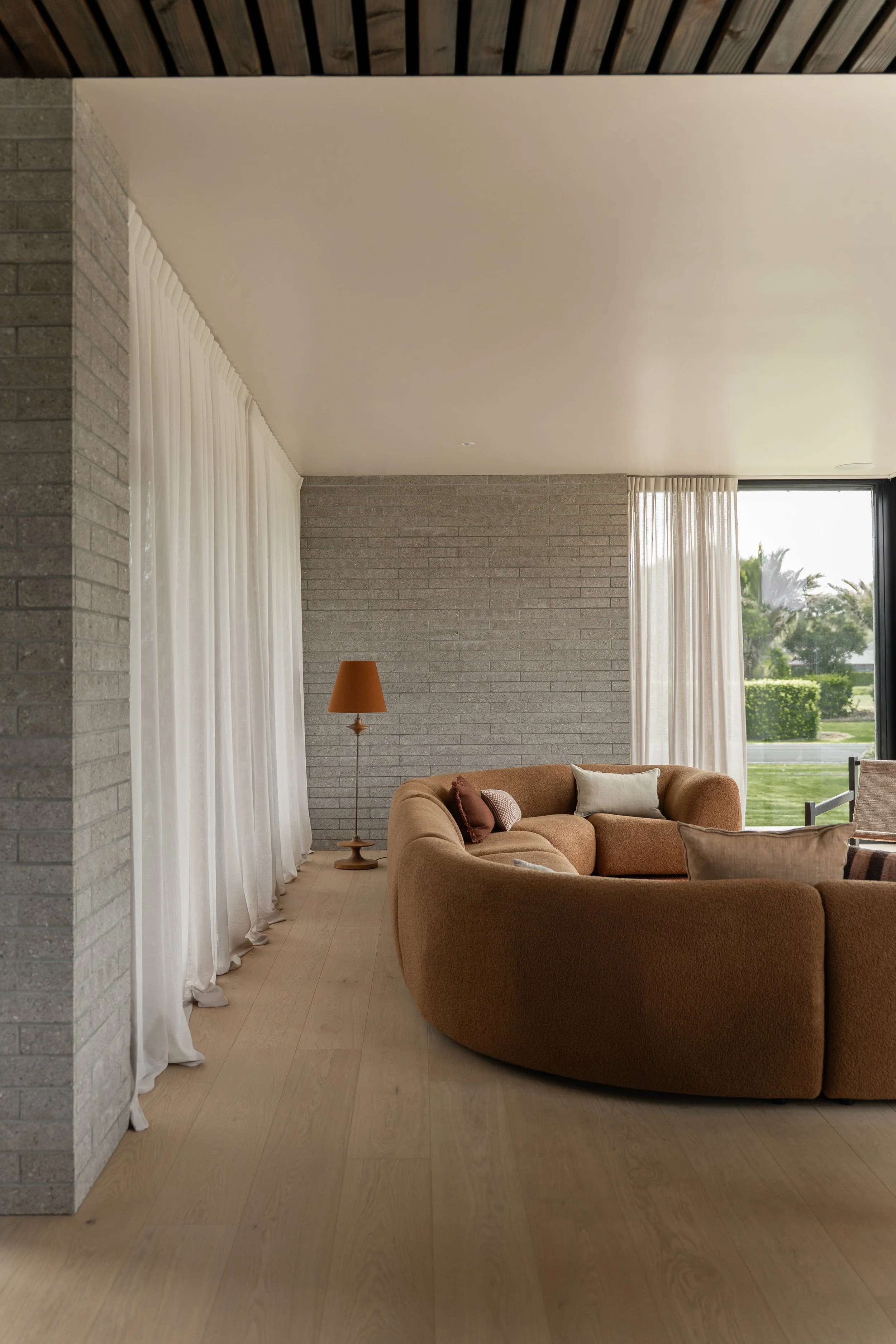
LOUNGE DESIGN
At Walls Studio, we see the lounge as a space that supports how families relax, reconnect, and wind down—complementing the surrounding areas. We design living areas that feel calm and considered, using layered textures, earthy tones, and timeless furniture selections to create spaces that flow effortlessly with the rest of the home.
If you’re starting fresh or feel your lounge needs a rethink, we’d love to help. From colour palettes and window treatments to furniture and in-person styling, Walls Studio can help you bring the space to life in a way that feels cohesive, comfortable, and enduring.
Whananaki Main Lounge
This lounge’s brief was to have a generous seating plan for tide watching, and cosy movie nights with the projector. The palette and style is inspired by a mid century look with brick texture, 70s colour palette and interesting curves.
PHOTOGRAPHY CREDITS: SOPHIE BAYLY
Whananaki Second Master
Designed as a second smaller lounge tucked away from main spaces. This space was designed with comfort in mind, and to be used for playing games, watching tv, or taking a rest from the beach activities at this coastal property. The softness of the curtains creates a cosy and private space.
PHOTOGRAPHY CREDITS: SOPHIE BAYLY
Island Bay Lounge
This lounge was designed around the breathtaking views over the trees and over the Waitemata Harbour. With floor to ceiling windows Walls Studio designed interiors to frame that view. Applying soft drapes, curved furnishing, and positioned to make the most of daydreaming in this room.
The hanging chair has been a favourite for all family members.
PHOTOGRAPHY CREDITS: SOPHIE BAYLY
his lounge was designed to be an extension of the dining and kitchen space. The custom designed and built sofa offers additional casual seating that feels seamless from the dining space.
The space was designed with a neutral palette but beautiful textural details.
Island Bay Second Lounge















