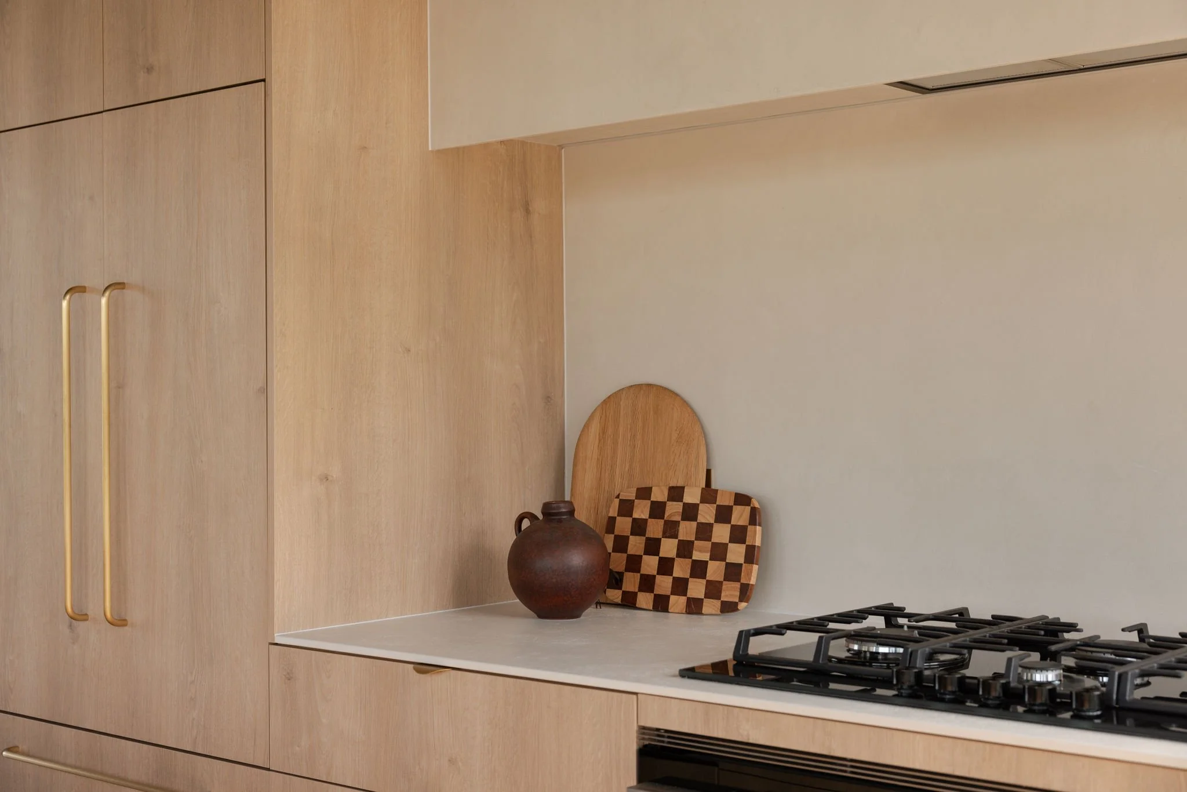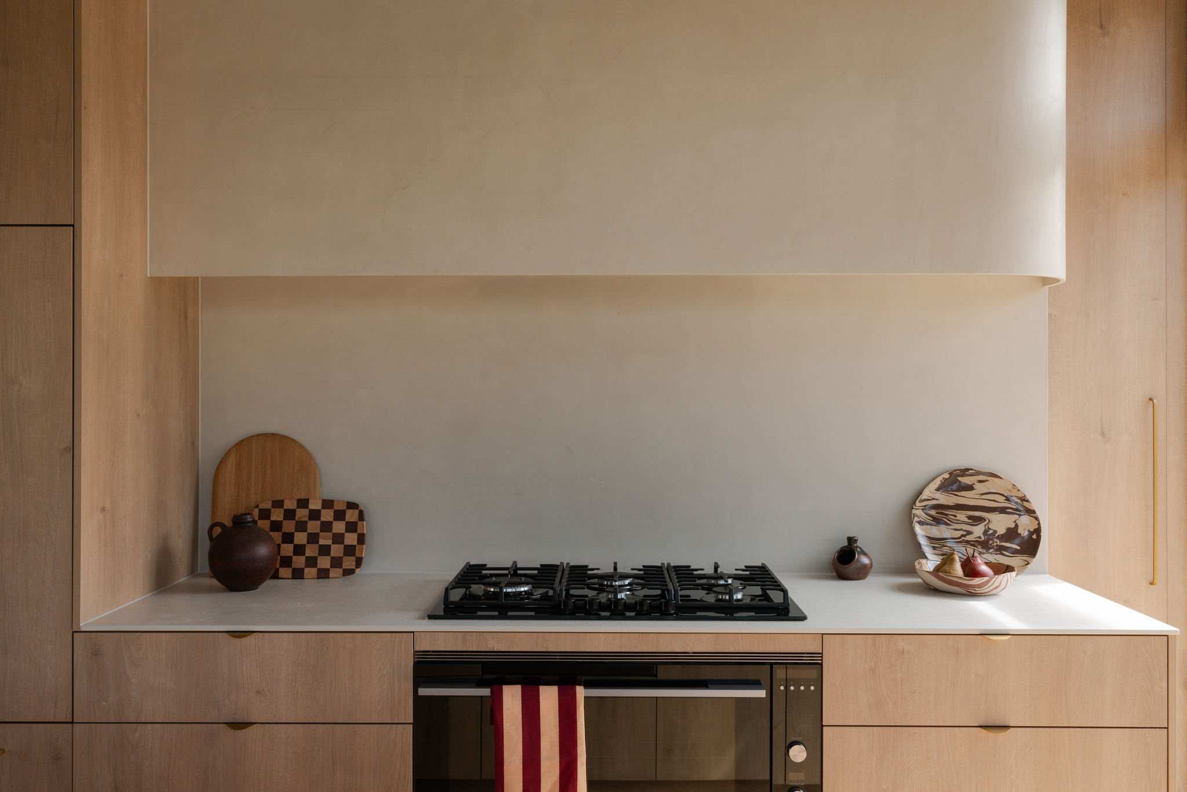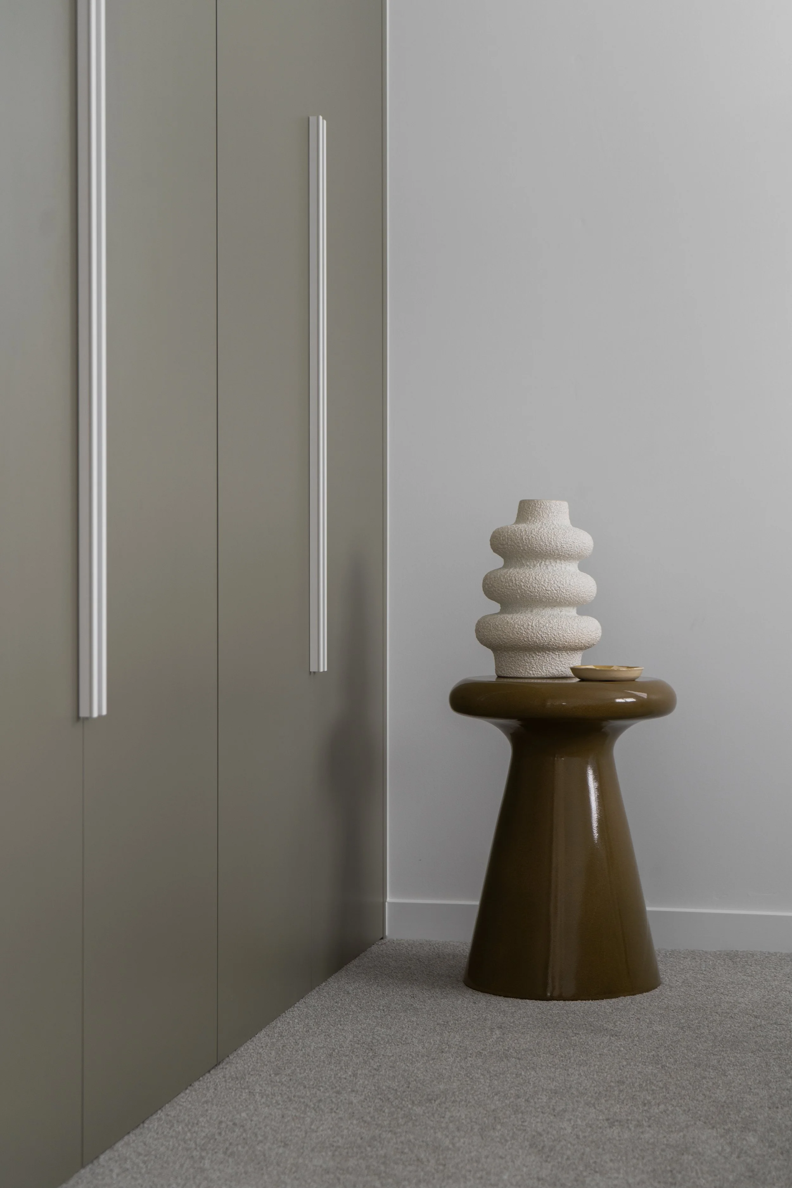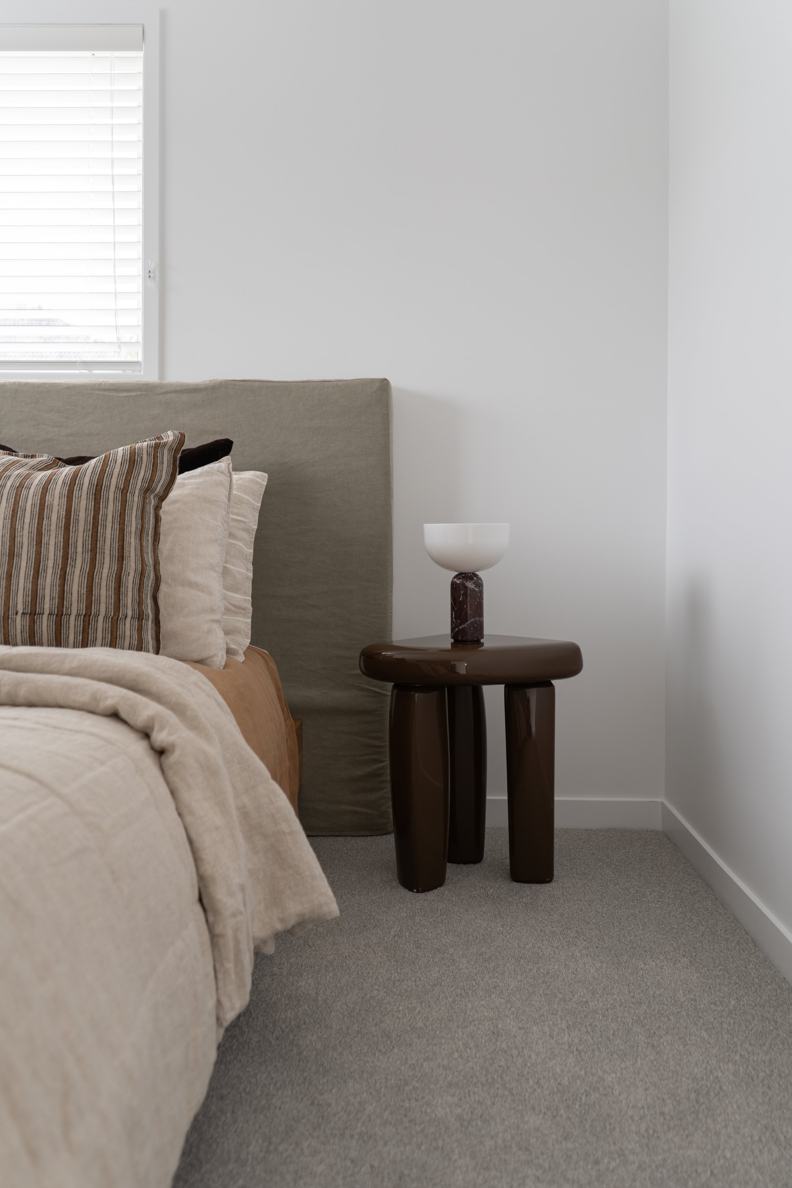
KITCHEN DESIGN
At Walls Studio, we believe the kitchen should work just as beautifully as it looks. It's the true heart of the home—a space that brings people together, fuels everyday routines, and deserves to be thoughtfully designed from the inside out.
Our approach combines timeless materials, smart storage, and intentional layout choices—ensuring every drawer, shelf, and surface has a purpose. From cabinetry colours and hardware to lighting, benchtops, and splashbacks, we design kitchens with clarity, warmth, and long-term function in mind.
Whether you’re renovating or building from scratch, we’d love to help create a kitchen that feels seamless, grounded, and made for real life.
Whananaki Master
This master bedroom although a minimal footprint, has maximum effect with layers of texture and cosy cabin-like materials and colours to match the overall house design brief.
PHOTOGRAPHY CREDITS: SOPHIE BAYLY
Whananaki Second Master
This master bedroom although a minimal footprint, has maximum effect with layers of texture and cosy cabin-like materials and colours to match the overall house design brief.
PHOTOGRAPHY CREDITS: SOPHIE BAYLY
Birkenhead Bungalow
Keeping it light and bright, with layers of subtle texture, new paint, built in headboard and carpets, while also improving the wardrobe storage solutions with bi-fold doors and beautiful accent hardware.
PHOTOGRAPHY CREDITS: BY OLIVIA PITCHER FOR FLOORING XTRA
Birkenhead Bungalow
A simple and in-expensive Master Bedroom renovation.
With a custom triple door wardrobe cabinet designed to meet a strict budget, but remain timeless for this bungalow renovation.
PHOTOGRAPHY CREDITS: BY OLIVIA PITCHER FOR FLOORING XTRA
Island Bay Master Bedroom






















