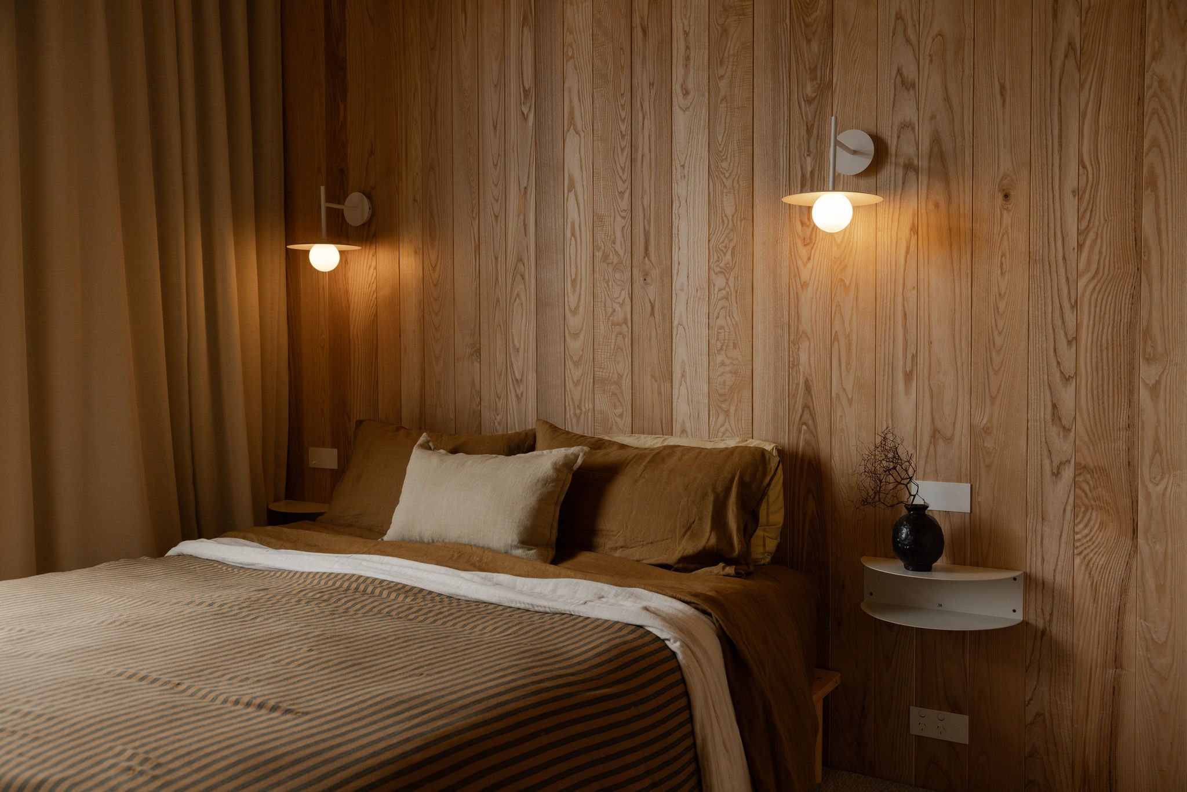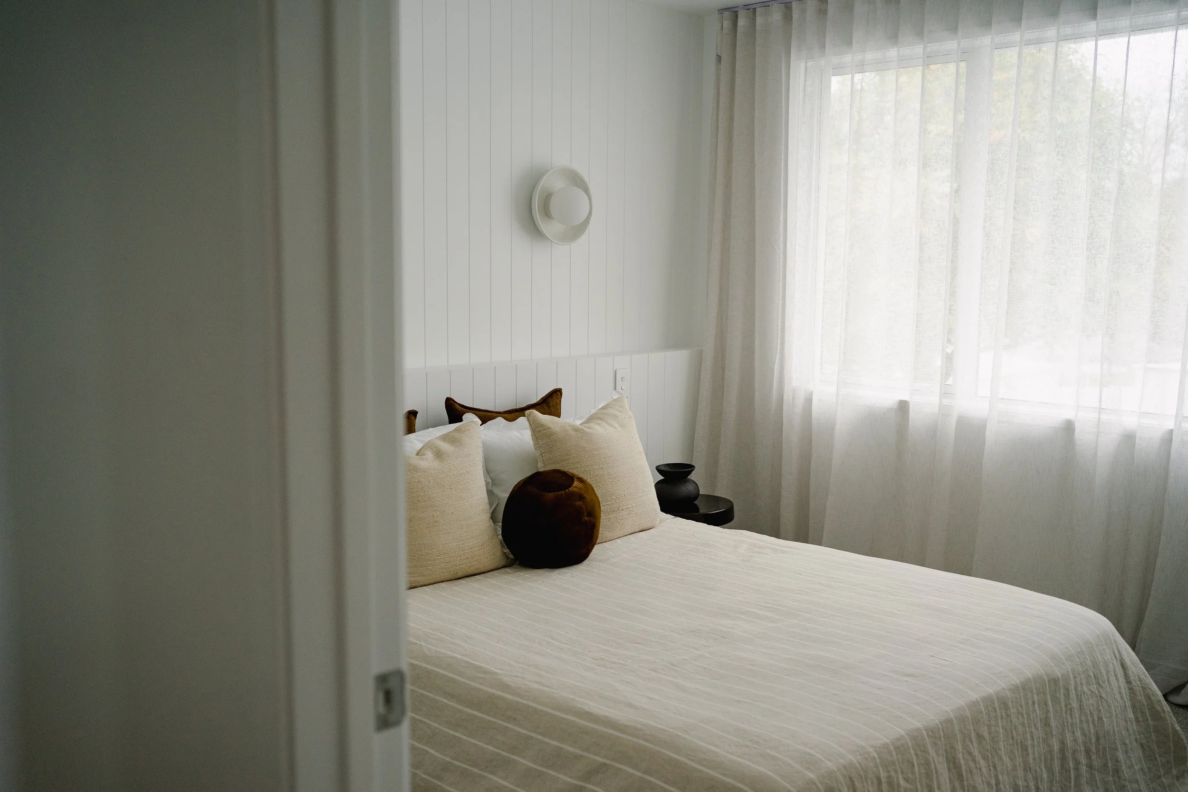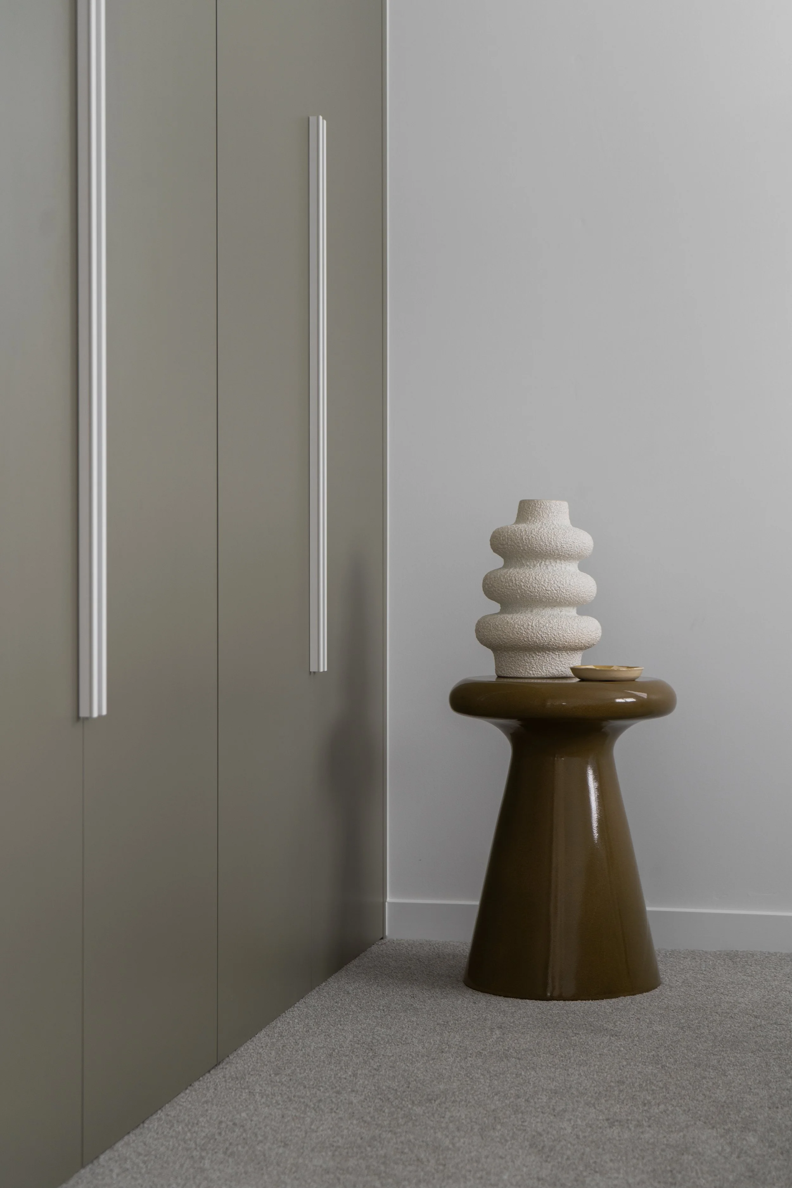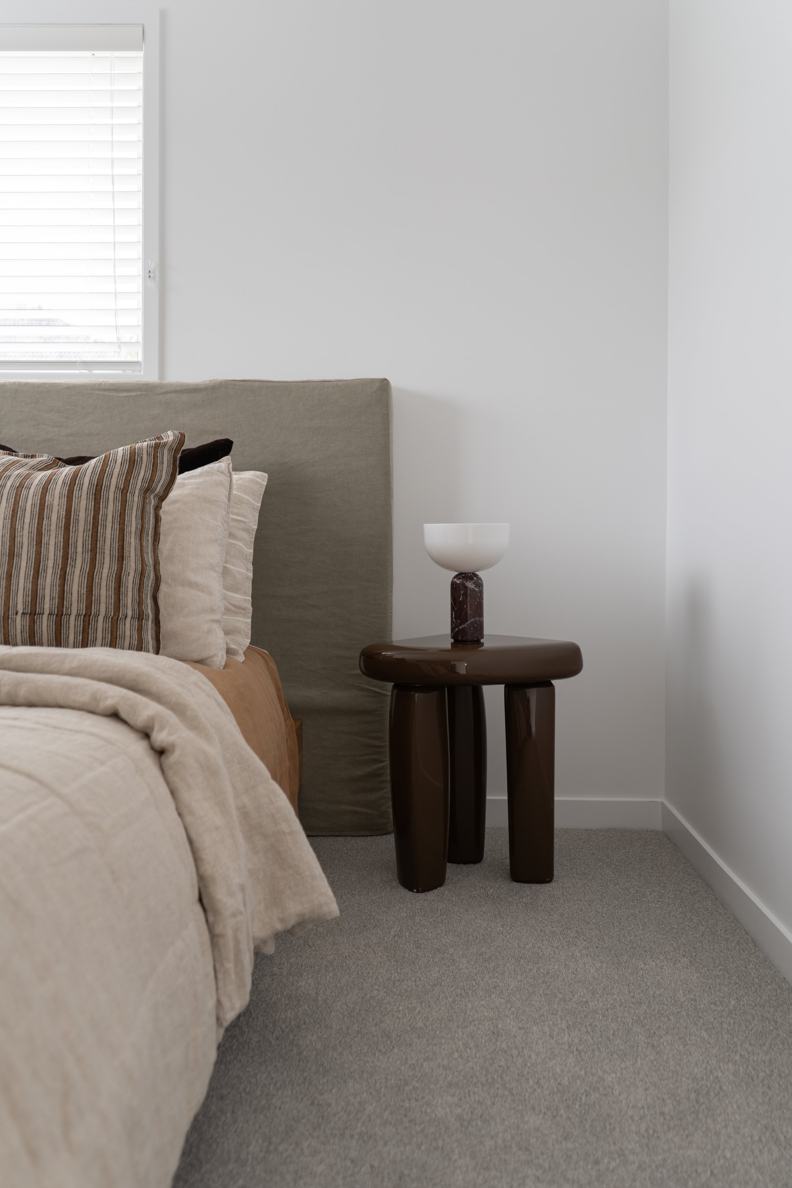
MASTER BEDROOM DESIGN
The master bedroom should be a retreat, calm, personal, and designed to support true rest.
At Walls Studio, we believe good design plays a vital role in how we unwind, and the master bedroom deserves the same care and consideration as any shared space in the home.
We work with earthy palettes, soft textures, and thoughtful furniture selections and custom cabinetry to create bedrooms that feel relaxed and timeless. If your space needs refreshing or you're designing from the ground up, we can help with colour direction, lighting, layout, furnishings, and styling to create a room that truly restores.
Whananaki Master
This master bedroom although a minimal footprint, has maximum effect with layers of texture and cosy cabin-like materials and colours to match the overall house design brief.
PHOTOGRAPHY CREDITS: SOPHIE BAYLY
Whananaki Second Master
In keeping with similar style to the first master, the features of European Oak repeats, however this room applied a darker colour palette with Dulux Frankton on ceiling and feature wall as a statement. Pairing furnishings in with the overall look.
PHOTOGRAPHY CREDITS: SOPHIE BAYLY
Birkenhead Bungalow
Keeping it light and bright, with layers of subtle texture, new paint, built in headboard and carpets, while also improving the wardrobe storage solutions with bi-fold doors and beautiful accent hardware.
PHOTOGRAPHY CREDITS: BY OLIVIA PITCHER FOR FLOORING XTRA
Birkenhead Bungalow
A simple and in-expensive Master Bedroom renovation.
With a custom triple door wardrobe cabinet designed to meet a strict budget, but remain timeless for this bungalow renovation.
PHOTOGRAPHY CREDITS: BY OLIVIA PITCHER FOR FLOORING XTRA
Island Bay Master Bedroom






















