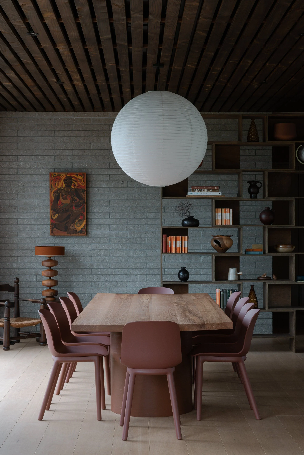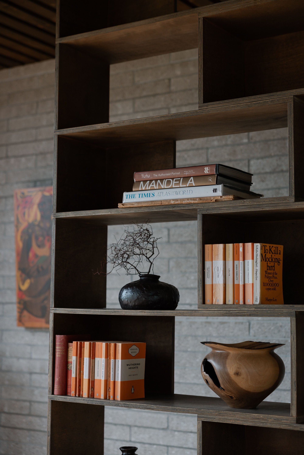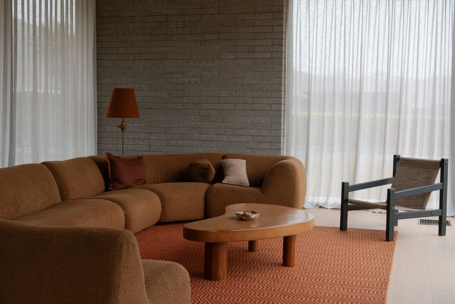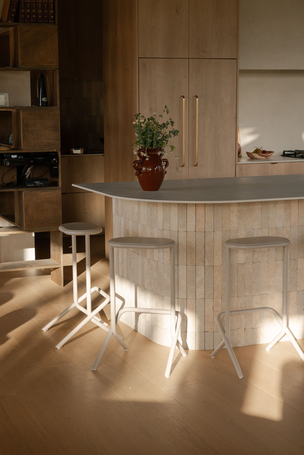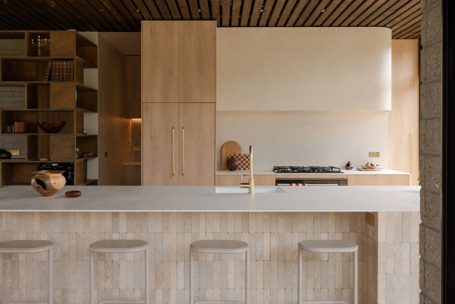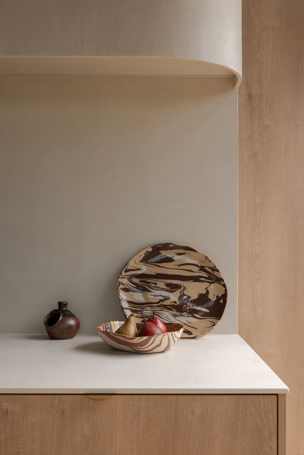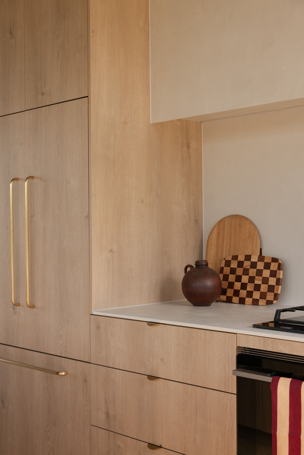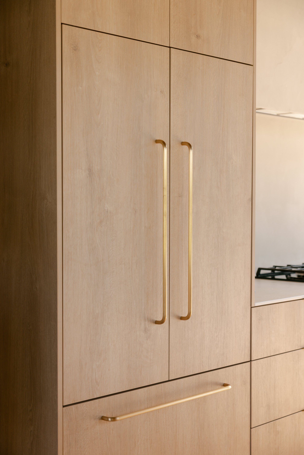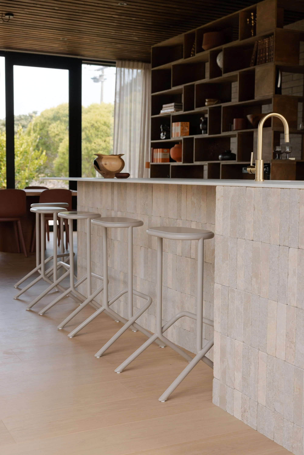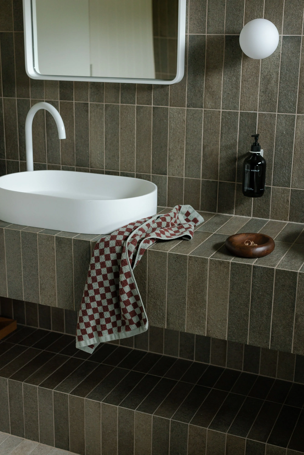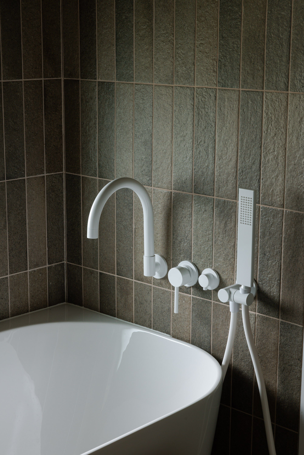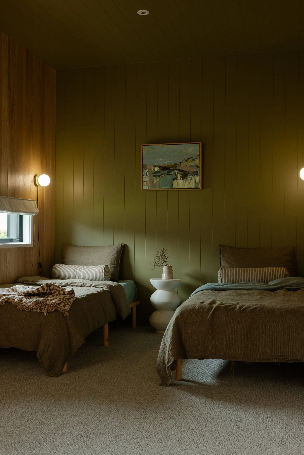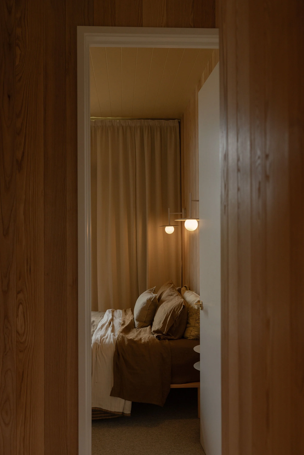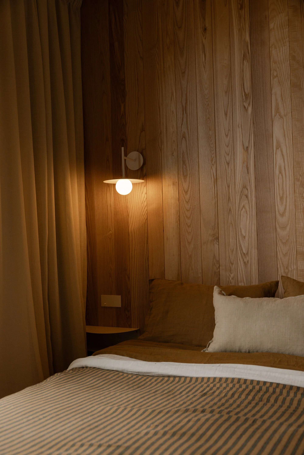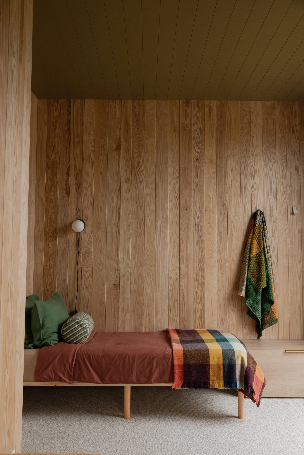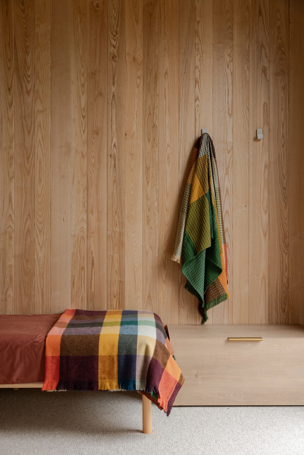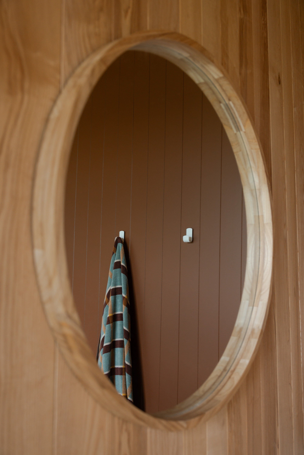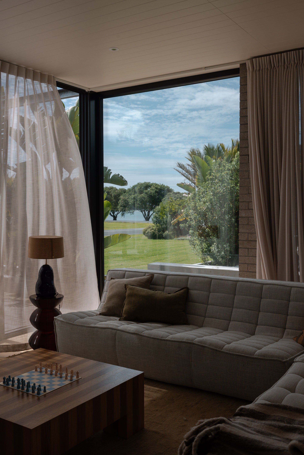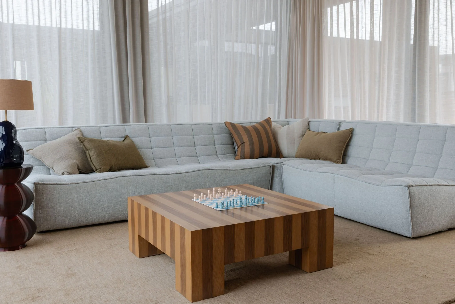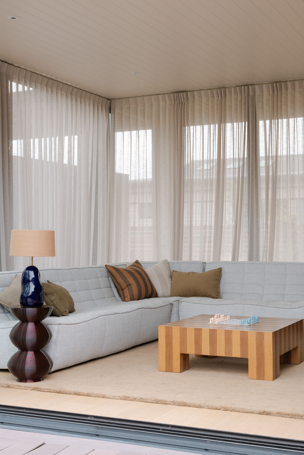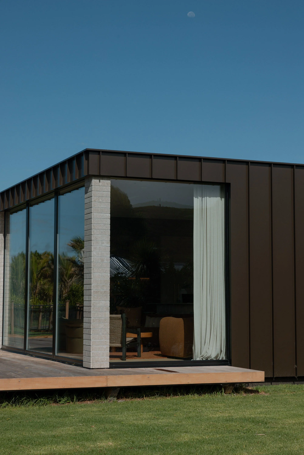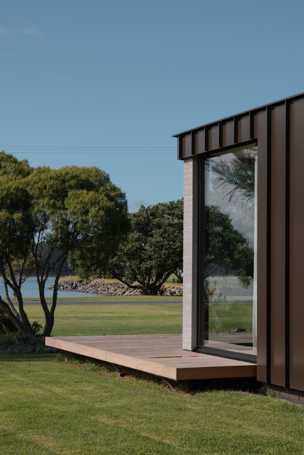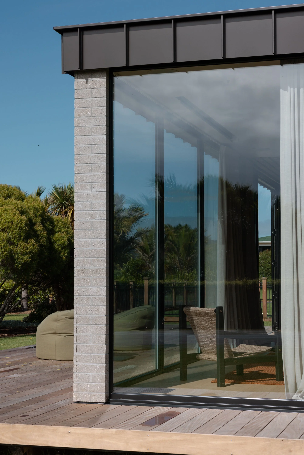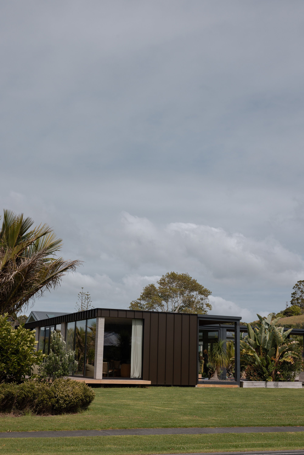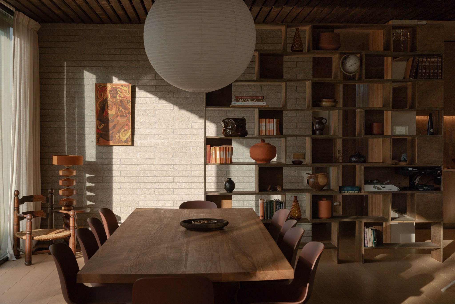
Whananaki Beach Retreat
WHANANAKI, NORTHLAND
Completed February 2025
A repurposed commercial building, re-designed and re-established as a holiday home.
The Whananaki Beach Retreat was designed by Alex and Corban Walls of Walls Studio to accommodate large families and groups seeking to enjoy a luxury yet down-to earth holiday.
ALL PHOTOGRAPHY BY SOPHIE BAYLY
-
The brief for interior design was to create a luxurious and genuine New Zealand kiwi bach, to stand out from the rest in design, fit-out and luxury finishing.
Walls Studio were able to get creative with space planning to optimise the vast floor area of 280 sqm. With the final layout accommodating a total of 16 guests to comfortably stay, and have multiple areas and space to spread out and enjoy.
The interior palette and furniture selections draws from the natural colours found in Whananaki.
Regardless of a budget challenge, Walls Studio were able to make significant design impact through use of clever and durable materials, texture and colours to create a warm and inviting retreat.
-
Description text goes here
-
We partner with Dulux for all supply of interior and exterior paint application.
All flooring applications are from Flooring Xtra, for both bedroom carpet and the Hardened Timber flooring solution.
Interior and Exterior Brick, was Kawarau, colour Crawford from ViBlock.
All Bathroom tiling, from Tile Depot.
All bathroom tapware and basins, kitchen sinks, from Abi Interiors.
All cabinetry materials and benchtops supplied by Laminex NZ, and benchtop install by Granite Heaven from Keri Keri.


