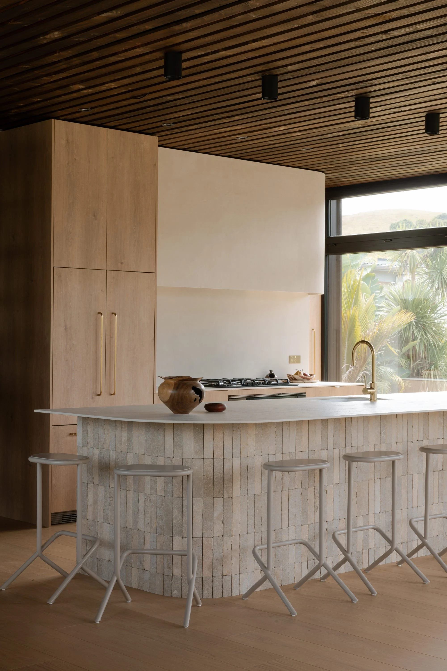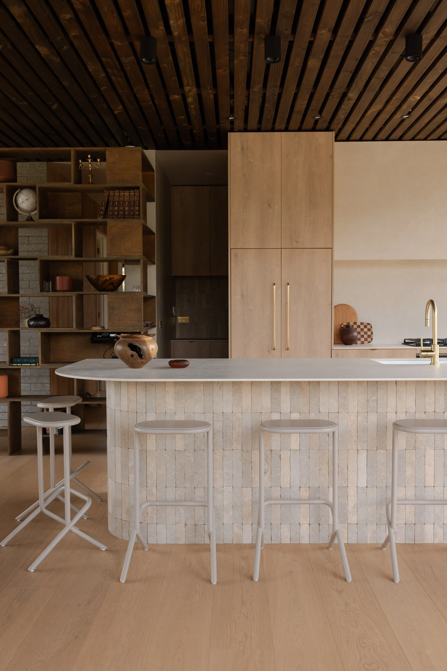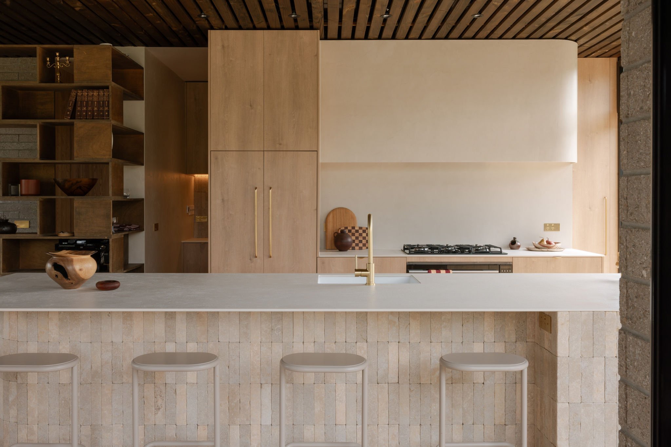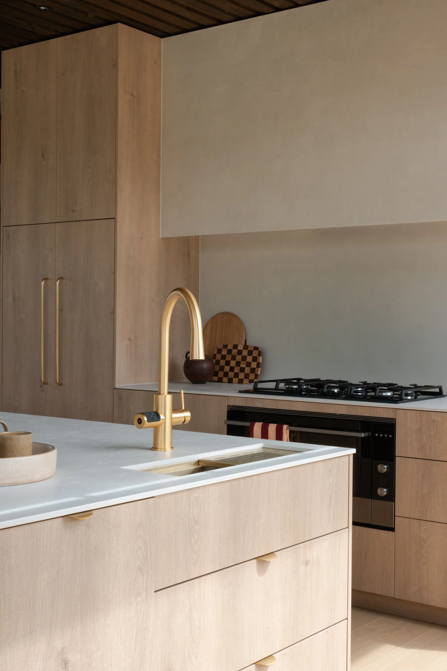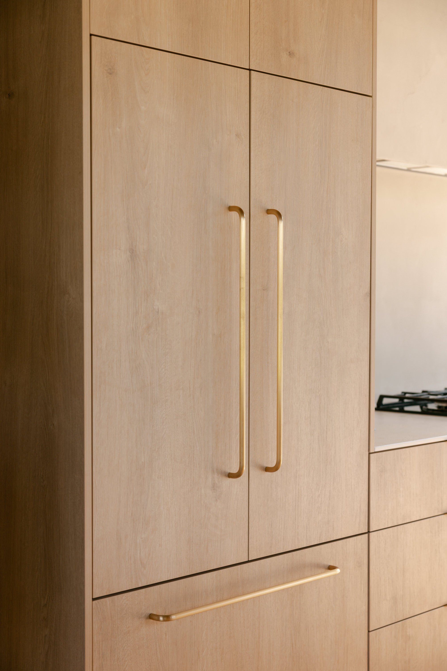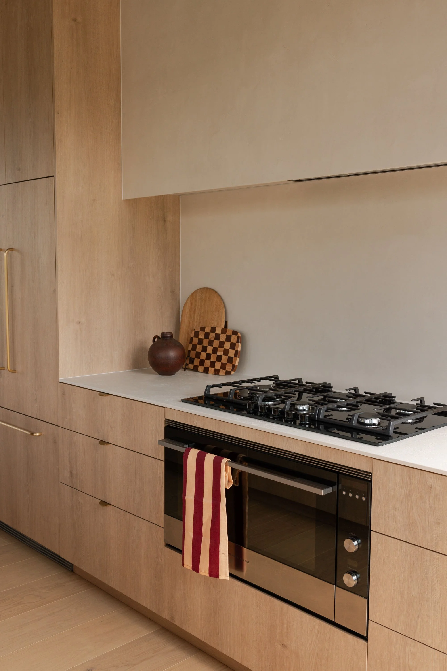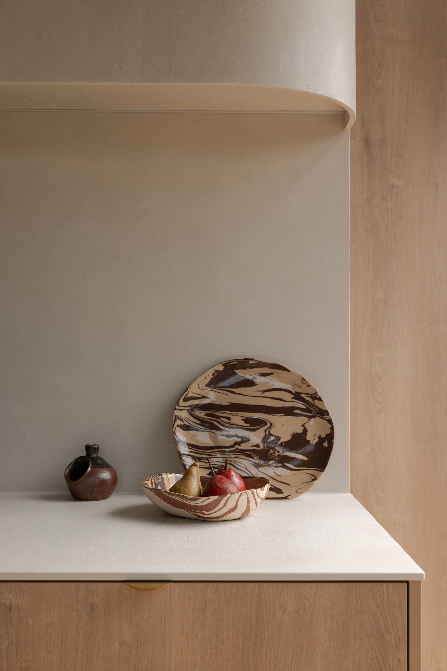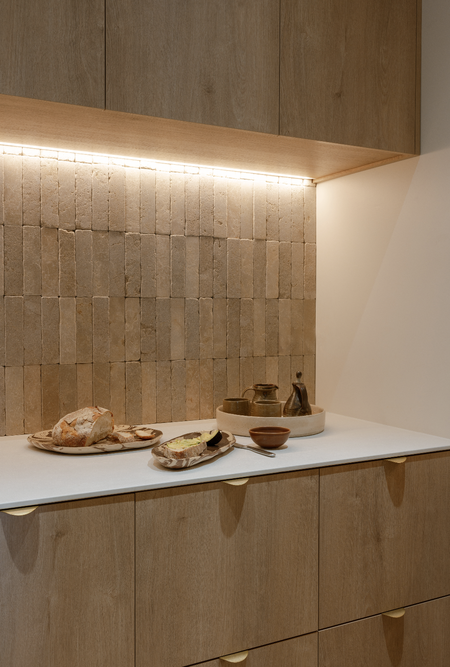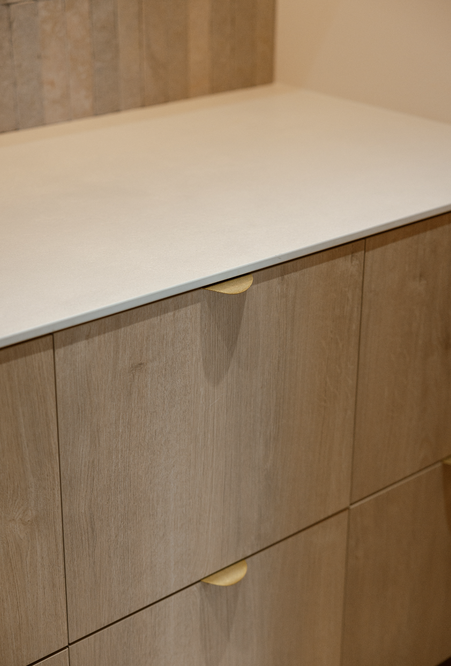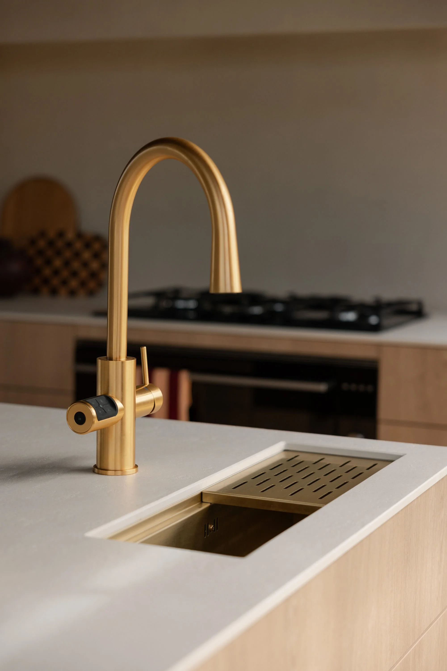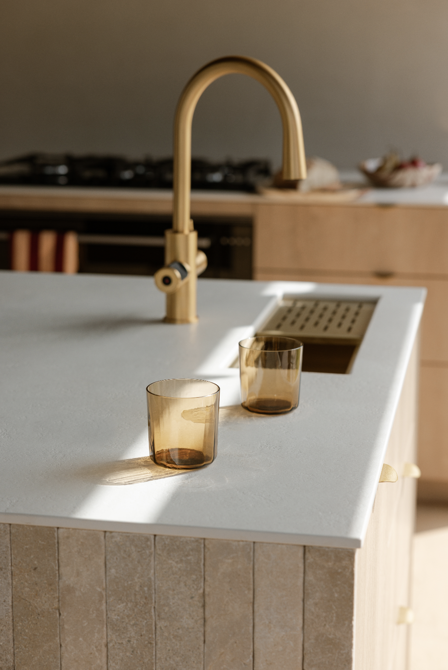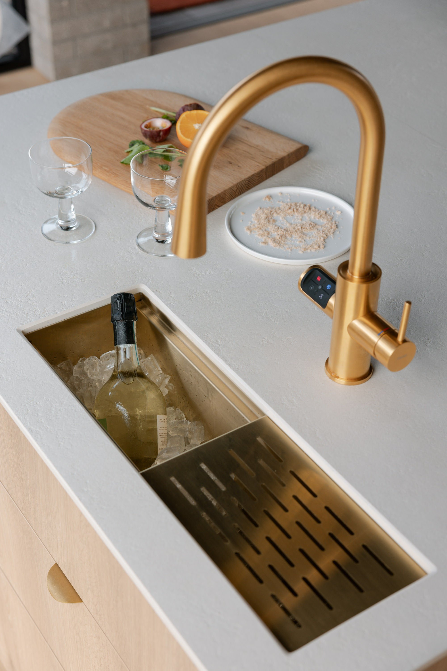
Whananaki Kitchen Design
WHANANAKI, NORTHLAND
Completed February 2025
The Whananaki Beach Retreat kitchen renovation was centred around functionality, needing to serve the large groups who use this space.
Walls Studio applied a beautiful natural palette paired with textural stone, mirco-cement, procelain benchtops and subtle brass detailing- giving this kitchen a real ‘glow-up’ to continue serving the many guests that enjoy using this space.
-
To be able to accommodate 16 guests staying at this location, the kitchen needed to be generous in size for both serving and cooking - taking into consideration that the island bench is central entertaining zone for the house.
The kitchen layout required an update to ensure that all appliances and every day items had a home, as well as offering guests maximum storage solutions for their food items.
The material selections needed to be heavy wearing, durable, easy to maintain and clean to withstand the heavy use the house has.
-
When it came to designing this kitchen, the functionality and material selections were top priority to select products that would handle the heavy use.
Applying a 4m long by 1.4m deep island to double as additional dining space - the island is a major design feature for this kitchen.
Melteca cabinetry and Laminam benchtops were our selection for such use, and to ensure long term maintenance. Selecting the beautiful Parisian Oak on Organic finish for the cabinetry, and Luna White Laminam benchtops.
Pairing that with a limestone Pendel tile from Eco Outdoor around the island, and colour matched microcement from Novacolour New Zealand.
The neural colour palette is timeless and will carry on serving as a classic kitchen for years to come.
-
CABINETRY - Laminex NZ supplied Melteca Parisian Oak in Organic Finish
BENCHTOPS - Laminex NZ supplied Laminam Luna White Benchtops
NOVA COLOUR- mircocement splashback and scullery wall
POWER SURGE - appliance handles in Brushed Brass, Beam handle.
